
The layout of these villas has been carefully considered to provide a spacious 3 bedroom accommodation with open and private outdoor areas to give the ultimate in Cretan exclusive living. The villa reflects the many years experience the designer has with Cretan hospitality design which has been utilised to produce a design that truly is a Greek paradise home.
The villa is designed to provide the maximum amount of views with open architecture bringing the outdoor and indoor living areas seamlessly together. With wide covered outdoor decks to each bedroom and living spaces, this villa will provide the owner with the true med outdoor lifestyle. Careful attention has been made to ensure privacy is maintained and the villa incorporates sympathetic landscaping that defines the differing levels and areas and completes the picture.
The interior of the villa is also designed to give a relaxed atmosphere; the minimum amount of solid walling is used to create a large open plan living, dining and kitchen space. There are full height doors running the length of the villa reaching up to the high timber clad ceilings again adding to the feeling of openness. The kitchen appliances and cabinets have been exclusively designed for the villa by well known brand names. Care has been taken to provide hard wearing and practical materials and top quality appliances, there is even a separate laundry room. Each of the three bedrooms is en-suite with the master bedroom having a private side balcony The villa is entered either via the ground double car park or the connected entrance at the rear of the building. The open staircase extends from the car park past the entrance up to the covered outdoor decking and the spectacular views over the Cretan sea. The emphasis is on nature.


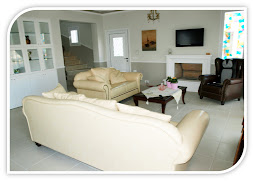


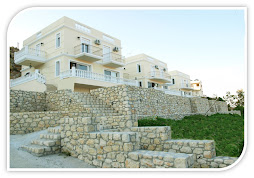

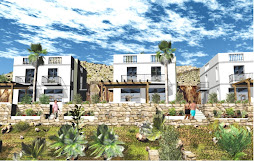
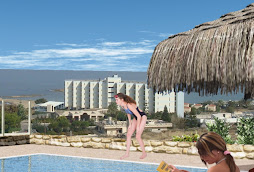
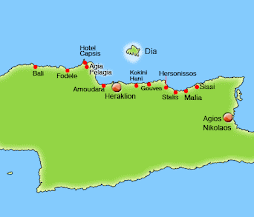

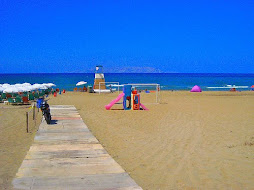


No comments:
Post a Comment